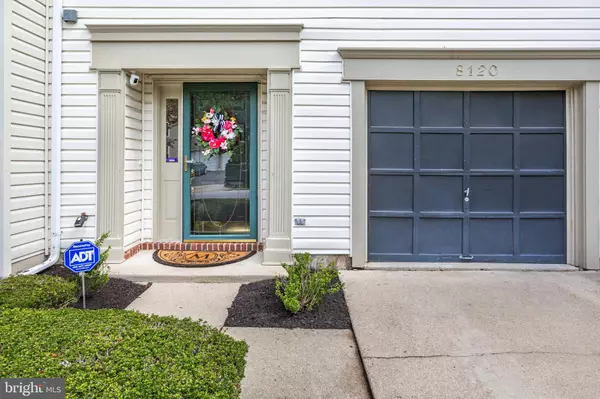$325,000
$324,900
For more information regarding the value of a property, please contact us for a free consultation.
8120 QUILL POINT DR Bowie, MD 20720
3 Beds
3 Baths
1,408 SqFt
Key Details
Sold Price $325,000
Property Type Townhouse
Sub Type Interior Row/Townhouse
Listing Status Sold
Purchase Type For Sale
Square Footage 1,408 sqft
Price per Sqft $230
Subdivision Northridge Plat 12
MLS Listing ID MDPG527764
Sold Date 06/21/19
Style Colonial
Bedrooms 3
Full Baths 2
Half Baths 1
HOA Fees $18/ann
HOA Y/N Y
Abv Grd Liv Area 1,408
Originating Board BRIGHT
Year Built 1994
Annual Tax Amount $4,058
Tax Year 2018
Lot Size 2,092 Sqft
Acres 0.05
Property Description
Tastefully done Northridge rowhouse tucked into the trees has tons of light streaming in from the 2 level living room. Imagine yourself waking in your multi-level owner suite with jacuzzi tub and stand up shower, double vanity and walk in closet. Second level has 2 bedrooms with large closets and full hallway bath. Main living area perfect for large dining table and open airy feel to living room with wood burning fireplace and 2 story arched windows make for a bright welcoming feel. Kitchen is adorned with granite countertops and stainless steel appliances, space for full-size kitchen table and large closet/pantry. First floor living space would be perfect for a bedroom, office, or additional entertainment room has ample closet space and washer and dryer with walk out patio. Garage is large enough for holiday decorations, outdoor gear, or bikes and your full size car. The community of Northridge boasts a community center, tennis courts, basketball, baseball, kid parks, private lake, and horse stables. Your evenings and weekends will be filled should you like to participate with the many activities throughout the year.
Location
State MD
County Prince Georges
Zoning RS
Rooms
Other Rooms Living Room, Dining Room, Primary Bedroom, Bedroom 2, Kitchen, Family Room, Bedroom 1, Laundry, Bathroom 1, Primary Bathroom, Half Bath
Interior
Interior Features Carpet, Combination Kitchen/Dining, Dining Area, Floor Plan - Traditional, Kitchen - Gourmet, Primary Bath(s), Pantry, Skylight(s), Stall Shower, Studio, Walk-in Closet(s), Window Treatments, Wood Floors, WhirlPool/HotTub, Ceiling Fan(s)
Heating Forced Air
Cooling Central A/C
Flooring Hardwood, Carpet, Tile/Brick
Fireplaces Number 1
Fireplaces Type Gas/Propane, Fireplace - Glass Doors
Equipment Built-In Microwave, Dishwasher, Disposal, Dryer, Microwave
Fireplace Y
Appliance Built-In Microwave, Dishwasher, Disposal, Dryer, Microwave
Heat Source Natural Gas
Laundry Dryer In Unit, Washer In Unit, Lower Floor, Has Laundry
Exterior
Garage Inside Access, Built In
Garage Spaces 1.0
Waterfront N
Water Access N
Roof Type Composite
Accessibility None
Parking Type Attached Garage, Off Street
Attached Garage 1
Total Parking Spaces 1
Garage Y
Building
Story 3+
Sewer Public Sewer
Water Public
Architectural Style Colonial
Level or Stories 3+
Additional Building Above Grade, Below Grade
New Construction N
Schools
School District Prince George'S County Public Schools
Others
Senior Community No
Tax ID 17142811412
Ownership Fee Simple
SqFt Source Estimated
Acceptable Financing Cash, Conventional, VA, FHA
Listing Terms Cash, Conventional, VA, FHA
Financing Cash,Conventional,VA,FHA
Special Listing Condition Standard
Read Less
Want to know what your home might be worth? Contact us for a FREE valuation!

Our team is ready to help you sell your home for the highest possible price ASAP

Bought with Gary E Stone • ABR






